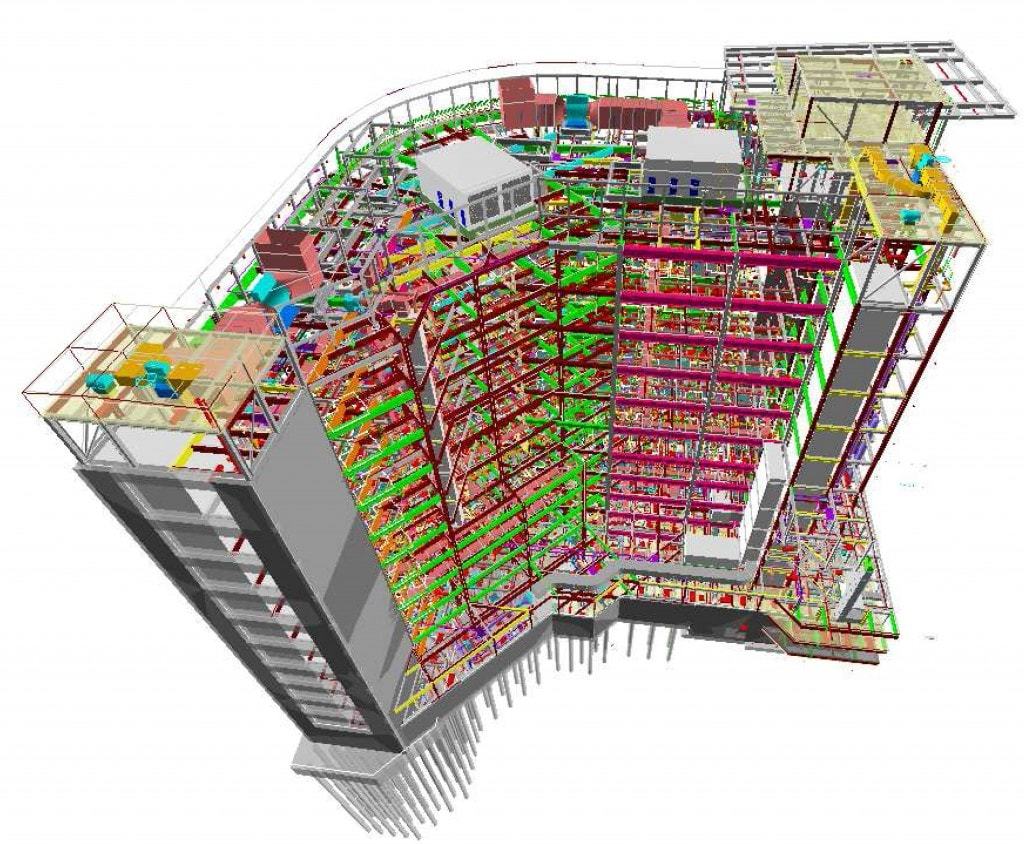BIM Services
Home » Our Services » BIM Services
BIM Services
At DesignSync Studio , we harness the power of Building Information Modeling (BIM) to deliver smarter, more efficient, and data-driven design solutions. As a fully remote BIM studio, we combine cutting-edge technology with expert knowledge to create detailed, collaborative, and sustainable models that streamline every stage of your project—from concept to construction. Whether you’re an architect, contractor, developer, or facility manager, our team is here to optimize your workflow and bring precision to your projects—no matter where you are in the world.
Revolutionizing Design with BIM

Our BIM Services
Structural BIM Modeling
Accurate structural frameworks and systems to ensure safety and compliance with engineering standards.
MEP BIM Modeling
Mechanical, Electrical, and Plumbing (MEP) coordination to optimize building performance and avoid clashes.
Architectural BIM Modeling
Detailed 3D models of buildings, interiors, and exteriors to support design visualization and documentation.
Facility Management Integration
Embed operational data into BIM models to simplify maintenance, renovations, and lifecycle management.
Construction Documentation
Generate precise drawings, schedules, and specifications directly from BIM models for streamlined execution.
Clash Detection & Resolution
Identify and resolve conflicts between architectural, structural, and MEP systems before construction begins.

Why Choose Design Sync Studio?
Experience & Expertise: With years of proven success in design and project delivery, Design Sync Studio blends creative vision with technical precision. Our skilled team has delivered architectural design, interior design, 3D modeling, and BIM solutions for residential, commercial, hospitality, and institutional projects — across the USA and Canada — with offices in Philadelphia, PA and Maple, Ontario.
Comprehensive Client‑Focused Services: We offer a full spectrum under one roof — from concept development and detailed drawings to high‑end visualization and precise project cost estimating. Our in‑house expertise includes permit expediting for faster approvals, ensuring your project starts on time without unnecessary delays.
On‑Site & Remote Project Coordination: Whether locally or remotely, our team executes streamlined workflows for BIM project planning, design detailing, and construction documentation. We handle building code compliance, permit submissions, and cost analysis, enabling smooth transitions from design to build.
Technology Adaptability: Using the latest design and BIM platforms — including Autodesk Revit, ArchiCAD, and IFC‑compliant modeling — we ensure compatibility with industry standards and client requirements. Our 3D renders enhance decision‑making and win stakeholder approvals.
Integrated Delivery Model: Through Virtual Design & Construction (VDC) and coordinated BIM, we bridge the gap between concept and execution. Our process supports strategic planning, clash detection, budget management, and real‑time collaboration, helping you achieve efficiency and quality in every stage of your project.
How It Works: Our Process
Initial Consultation: Share your project scope, goals, and requirements during a no-obligation discovery call.
Model Development: Our team creates a detailed BIM model based on your input, incorporating architectural, structural, and MEP elements.
Coordination & Clash Detection: Collaborate with us to identify and resolve any conflicts or inefficiencies in the design.
Final Delivery: Receive fully coordinated BIM models, construction documents, and visualizations ready for implementation.
Ongoing Support: Count on us for updates, revisions, or additional services as your project evolves.

Book an Online Meeting
Ready to discuss your project with our expert architects? Let’s bring your vision to life!
FAQs About BIM Services at Design Sync Studio
1. What is BIM and how does Design Sync Studio use it?
Building Information Modeling (BIM) is a digital process that integrates architectural, structural, and MEP (mechanical, electrical, plumbing) data into a single model. We use BIM to improve design accuracy, detect clashes early, and streamline collaboration between stakeholders.
2. What BIM software platforms do you work with?
Our team is experienced in Autodesk Revit, ArchiCAD, Synchro, and IFC‑compliant formats, ensuring compatibility with open BIM standards and client requirements.
3. How does BIM save time and reduce costs?
By coordinating all project disciplines in one model, BIM minimizes design errors, prevents costly rework, and speeds up approval processes through clear visual communication.
4. Can BIM be applied to both residential and commercial projects?
Yes. BIM is effective for any scale — from single‑family homes to large commercial, hospitality, educational, and healthcare projects — improving efficiency in both cases.
5. Do you offer BIM clash detection services?
Absolutely. We identify and resolve design conflicts in the model before construction begins, avoiding delays, material waste, and budget overruns.
6. What is VDC and how does it relate to BIM?
Virtual Design & Construction (VDC) integrates BIM data with project management workflows, bridging the gap between design and execution while maintaining compliance with industry standards.
7. Do you provide BIM modeling from conceptual design to as-built documentation?
Yes. We develop BIM models from early concept stages through to final as‑built documentation for facility managers, ensuring a complete and accurate digital record.
8. Can you work with my existing BIM models?
We can import, audit, and optimize existing BIM files, updating them to meet the latest standards and project requirements.
9. How do BIM services support permit expediting?
Detailed BIM models provide clear compliance documentation for authorities, reducing review times and accelerating the permitting process.
10. Do you offer remote BIM consultation?
Yes. We provide on-site and remote BIM services for clients across the USA and Canada, using secure cloud platforms for file sharing and communication.
