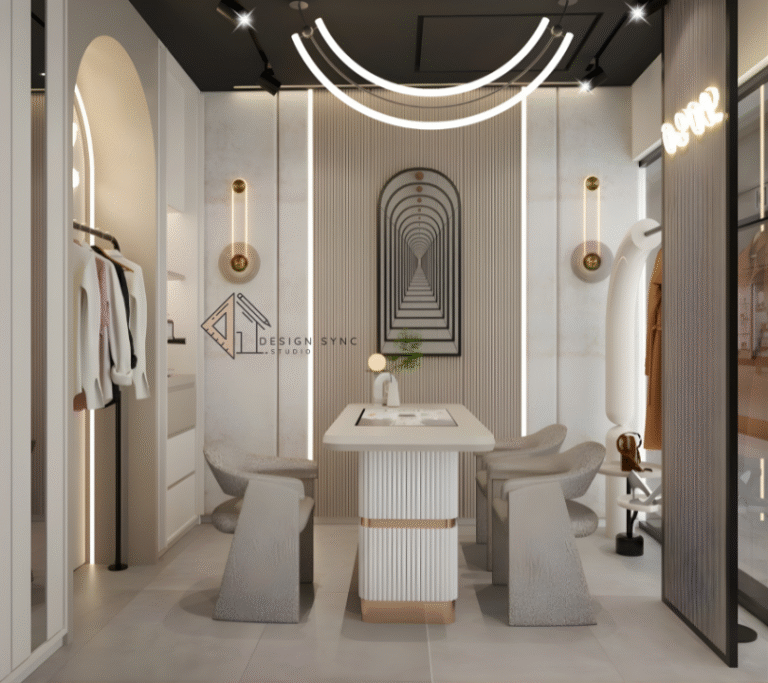
Global Design Excellence,
Synced to Your Vision
Welcome to Design Sync Studio, a full-service design studio dedicated to transforming visions into reality. From concept to construction-ready plans, we combine interior design, architectural expertise, BIM precision, and photorealistic 3D modeling, all delivered virtually, anywhere in the world.
Syncing Value and Vision
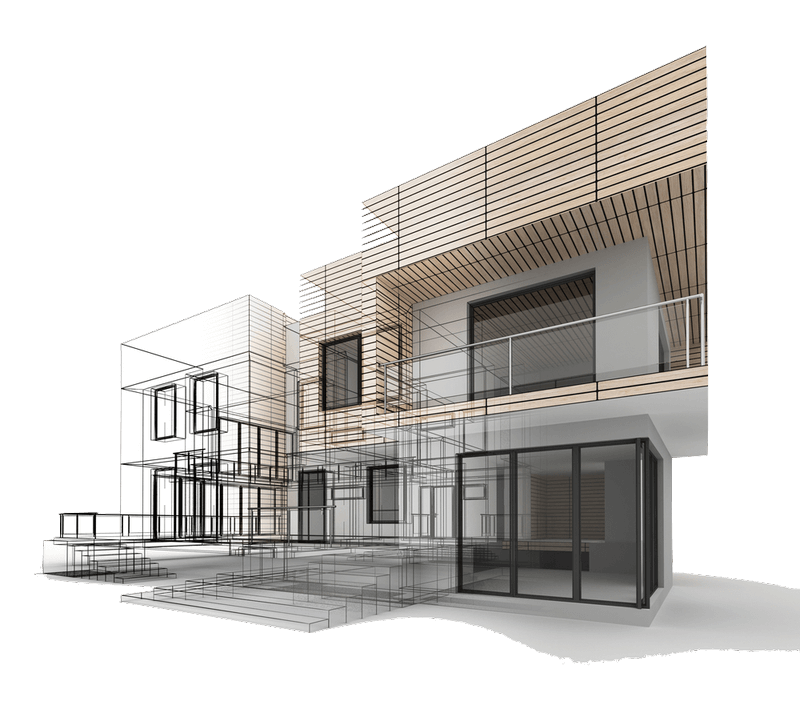
Our Services
Architectural Design
We craft timeless, functional, and sustainable spaces that reflect your unique vision. Whether it’s residential, commercial, or institutional projects, our designs blend creativity with practicality to deliver exceptional results, all within your budget.
Interior Design
From concept to execution, we create interiors that inspire. Our team combines aesthetics, functionality, and attention to detail to design spaces that are both beautiful and livable, offering premium quality at competitive prices.
2D & 3D Floor Plan Design
Design Sync Studio specializes in floor plan design, drafting, coordination, as‑built plans, and permit‑ready documentation with a fast turnaround time. Our deliverables include 2D and 3D plans and 3D interior renders.
BIM (Building Information Modeling)
Leveraging the latest in BIM technology, we streamline the design and construction process. Our BIM services enhance collaboration, reduce errors, and optimize project efficiency, delivering smarter and more sustainable buildings at a cost-effective rate.
Permit Expediting Services
Permit expediting is the process of fast‑tracking building permit approvals by managing paperwork, coordinating with local authorities, and ensuring compliance so projects can start without delays.
Construction Estimate
Construction estimating is the process of calculating the total projected costs for a building project, including materials, labor, equipment, and overhead: so contractors, developers, and owners can plan budgets, bid competitively, and avoid cost overruns.
Who We Are?
Design Sync Studio (DSS) is a leading design and building permit consultancy providing fast and reliable permit expediting, architectural design drawings, construction cost estimation, and interior design services across the United States and Canada. With headquarters in Philadelphia, PA, and a technical hub in Maple, Ontario, we operate as a network of the world’s best engineers, architects, and design professionals, helping clients turn ideas into approved, code‑compliant projects. Our team blends global expertise with local building code knowledge to deliver accurate designs, seamless permitting, and efficient project turnaround. At Design Sync Studio, we streamline the path from concept to approval—ensuring every residential, commercial, or mixed‑use project meets both creative vision and regulatory precision.
Why Choose us?
Full Services
Interior, architecture, BIM, and visualization in one workflow.
Virtual by Design
No borders, no delays, just seamless online collaboration.
Precision Meets Aesthetics
Stunning spaces engineered to work perfectly.
Design That Speaks for Itself
- All
- 2D & 3D Floor Plan Design
- 3D Rendering
- BIM
- Interior Design

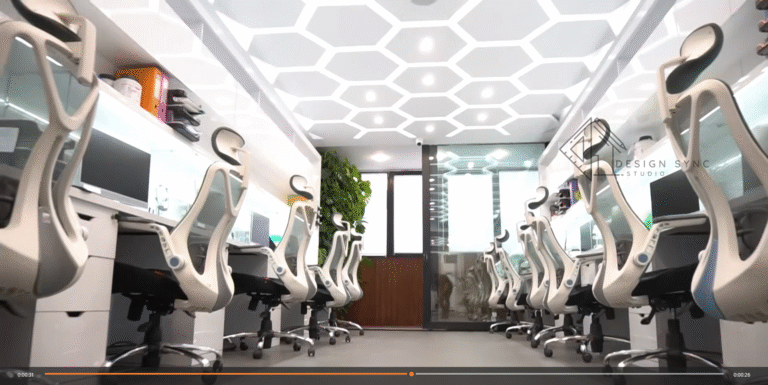
Chemical Supplier Head Office – Completed Project ٰVideo
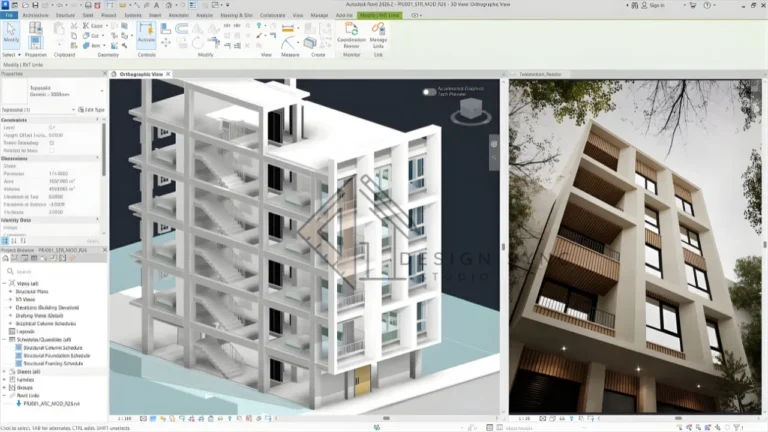
Multi‑Unit Residential Structure — Revit BIM Coordination & Visualization
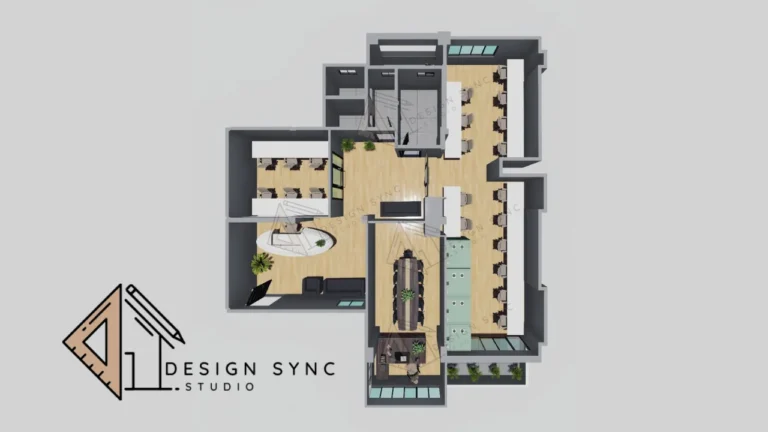
2D & 3D Spatial Planning & Visualization — Chemical Supplier Head Office
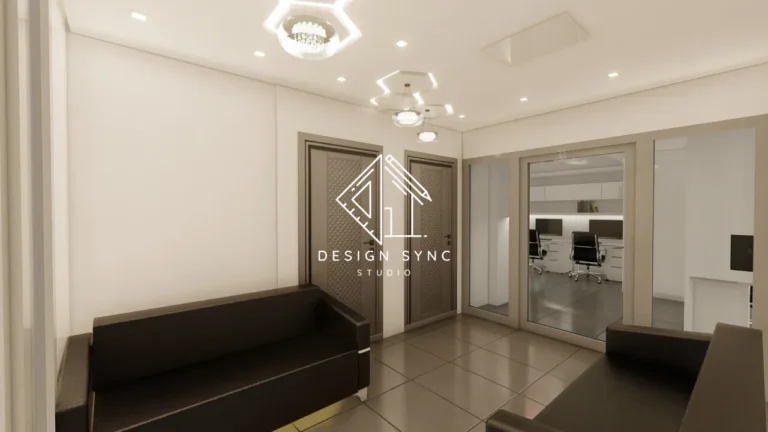
Staff Waiting Area Design — Headquarters Design for a Chemical Supplier
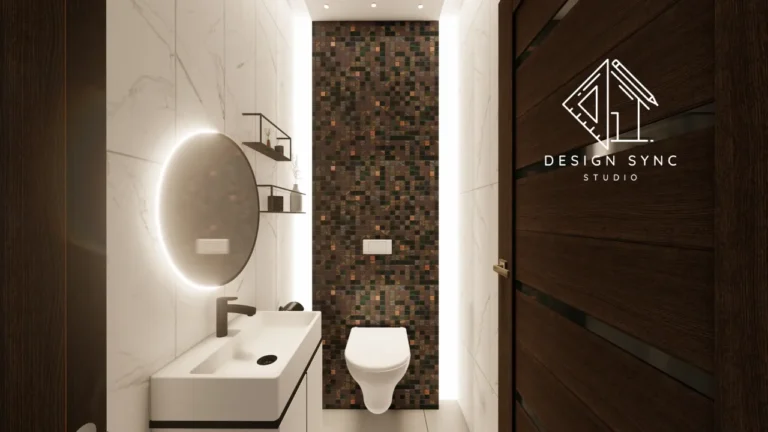
Executive Washroom Design — Headquarters Design for a Chemical Supplier
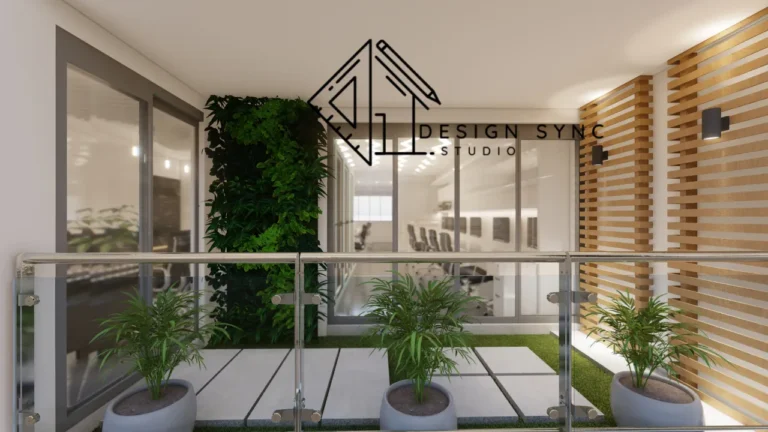
Biophilic Terrace — Headquarters Design for a Chemical Supplier
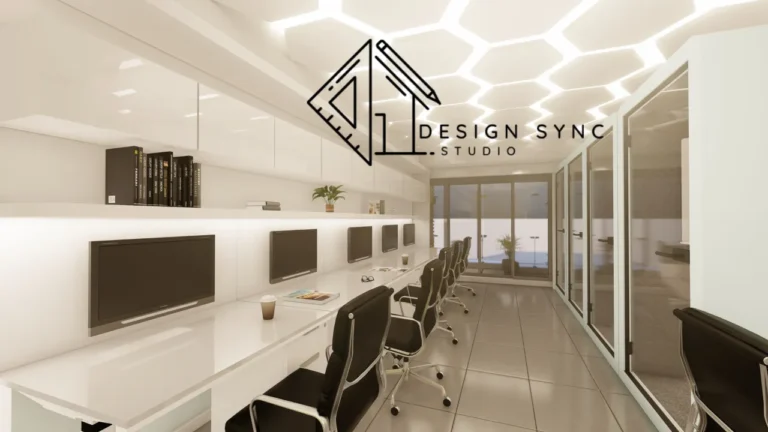
Workstation Corridor — Headquarters Design for a Chemical Supplier
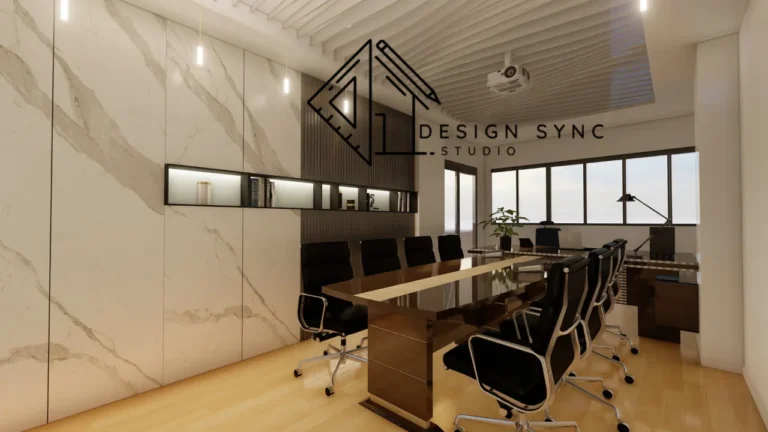
Executive Boardroom — Headquarters Design for a Chemical Supplier
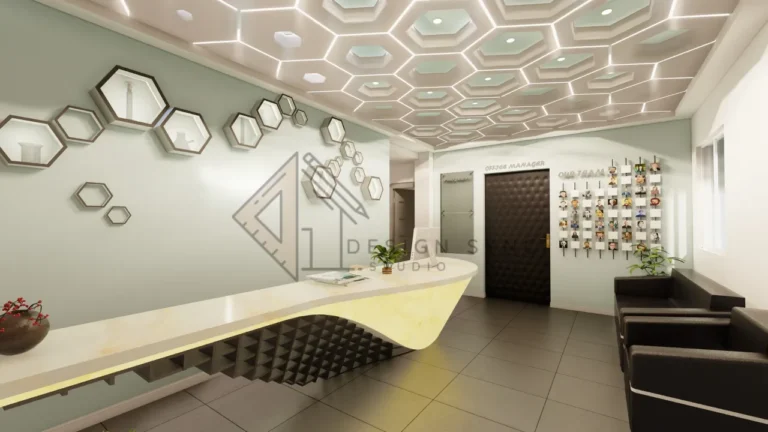
Reception Area — Headquarters Design for a Chemical Supplier
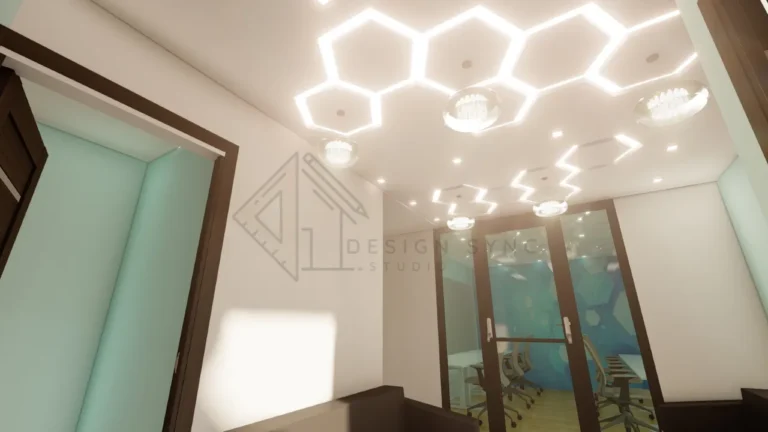
Modern Corridor & Boardroom — Headquarters Design for a Chemical Supplier

Interior Design Sample
How it Works
Discover
Share your vision with us (brief + FREE consultation).
Design
We create drawings, BIM plans, renders, and design details.
Deliver
Construction-ready files, visuals, and BIM data for execution.

Book an Online Meeting
Ready to discuss your project with our expert architects? Let’s bring your vision to life!
Testimonials

★★★★★
London, UK
Design Sync Studio completely reimagined my apartment in a way I never thought possible. Every detail — from space planning to finishes — was flawless. The BIM model made it so easy for my contractor to execute without a single delay.

★★★★★
New York, USA
I work remotely, so finding a design studio that could deliver everything virtually was a dream. Their renders made me feel like I was walking through my future office before a single wall was built. Professional, fast, and incredibly creative.

★★★★★
Dubai, UAE
From the very first meeting, they understood my vision perfectly. The combination of interior design and architectural skill in one studio saved me time, stress, and money. I recommend them to anyone who wants beauty and precision.

Get A FREE Consultation

Blog
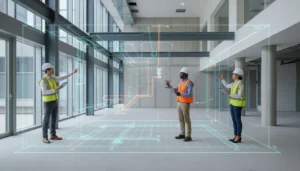
As Built BIM Services — Accurate Documentation by Design Sync Studio
In the world of architecture and construction, every successful project demands one thing above all: accuracy. Whether you’re remodeling a
November 6, 2025
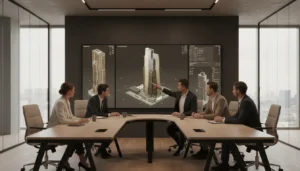
BIM Coordination to Reduce Rework — Design Sync Studio’s “Stop the Redo” Approach
BIM Coordination to Reduce Rework — Design Sync Studio’s “Stop the Redo” Promise Do you know how much money disappears
November 6, 2025
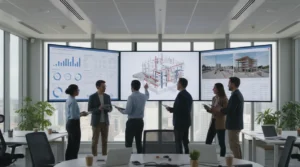
BIM Implementation Plan: Roles, CDE, and KPIs That Matter
A BIM Implementation Plan (BIM IP) is the blueprint guiding how Building Information Modeling processes are adopted and managed across
November 2, 2025
