2D & 3D Floor Plan Design
Home » Our Services » 2D & 3D Floor Plan Design
2D & 3D Floor Plan Design
Are you looking for customized 2D & 3D Floor Plan Design, residential or commercial floor plan design services in the USA or Canada? Design Sync Studio specializes in floor plan design, drafting, coordination, as‑built plans, and permit‑ready documentation with a fast turnaround time. Our deliverables include 2D and 3D plans, 3D interior renders, Virtual Reality walkthroughs, and Hybrid views. From conceptual sketches to precise layouts, we create accurate representations of interior and architectural elements — including room dimensions, furniture placement, and structural features.
Our BIM‑based floor plans integrate detailed metadata such as materials, structural specifications, and MEP data. This ensures a realistic visual experience for new construction projects, office or retail layouts, renovations, real estate staging, and mixed‑use developments. Every permit‑ready floor plan we deliver complies with local codes, covering structural integrity, egress requirements, and zoning guidelines — helping you secure quick approvals while avoiding costly revisions.
Bringing Your Vision to Life in 3D
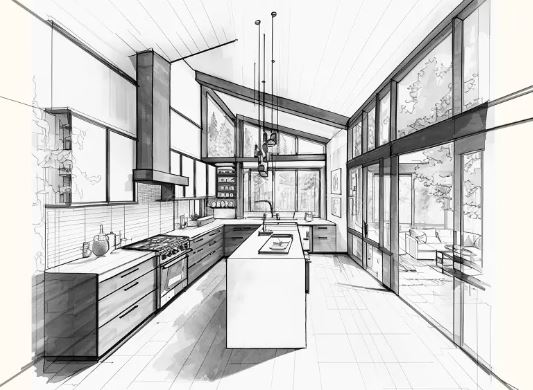
What We do
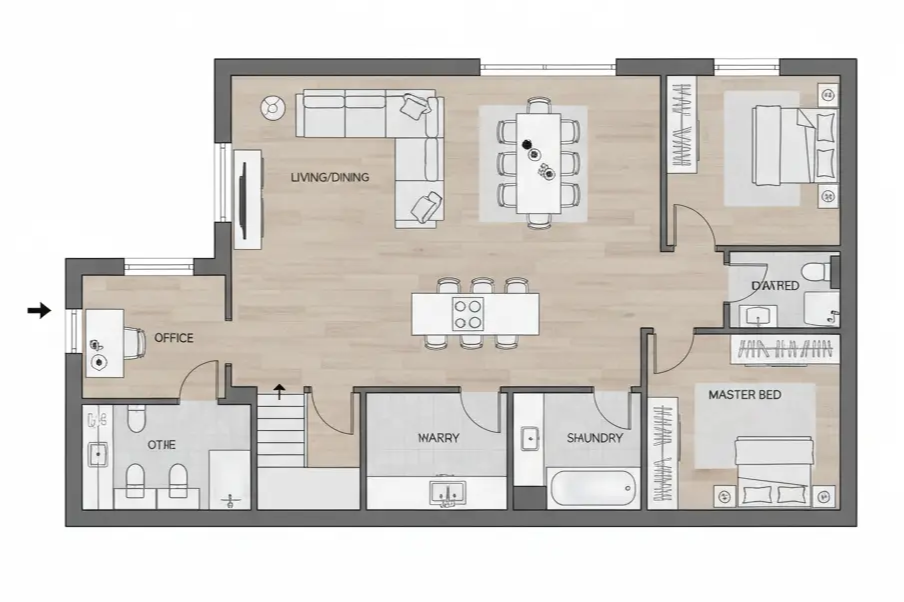
2D Floor Plan
Detailed 2D floor plan drawings are used for construction, planning permits, and builder coordination. They have precise structural layout, planning, and tenant demarcations.
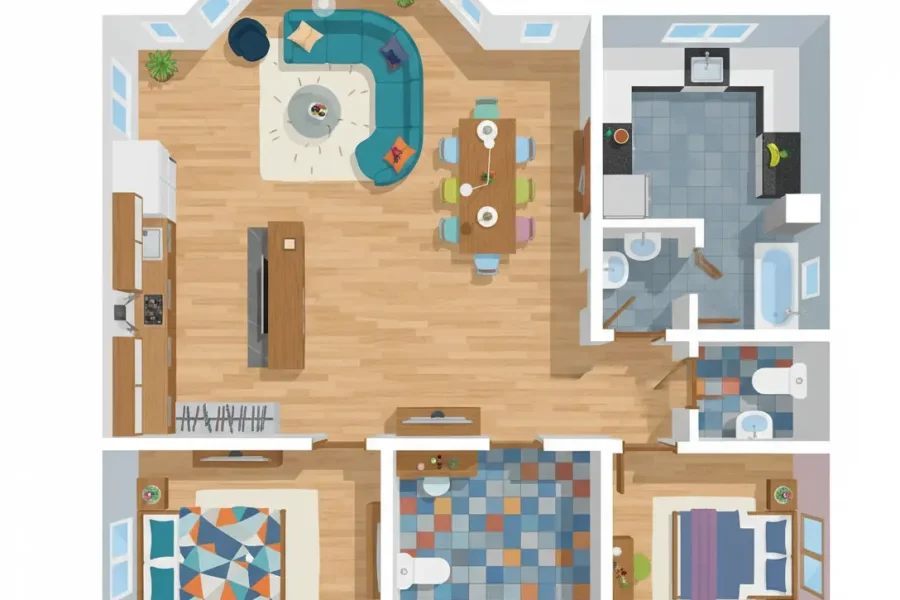
3D Floor Plan
3D visualizations of floor plans offer a bird’s-eye view (isometric or axonometric). Design Sync Studio architects use Revit, SketchUp, and other tools for architectural space planning for real estate, presenting a realistic view.
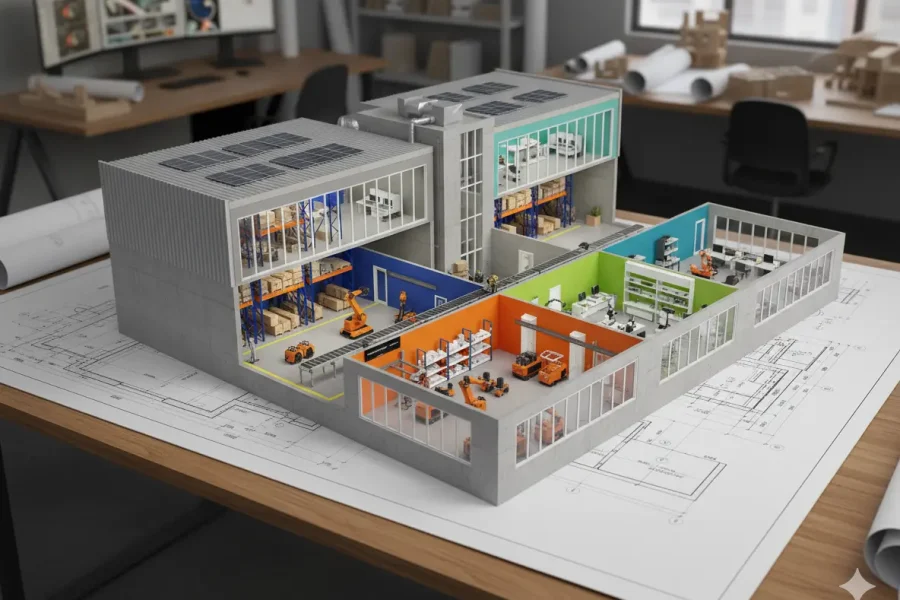
2D to 3D Floor Plan
Floor plan designs rendered in 3D appear more realistic than 2D drawings. Existing 2D floor drawings can be converted into a detailed 3D view of a floor plan layout for residential, commercial, or industrial sectors.
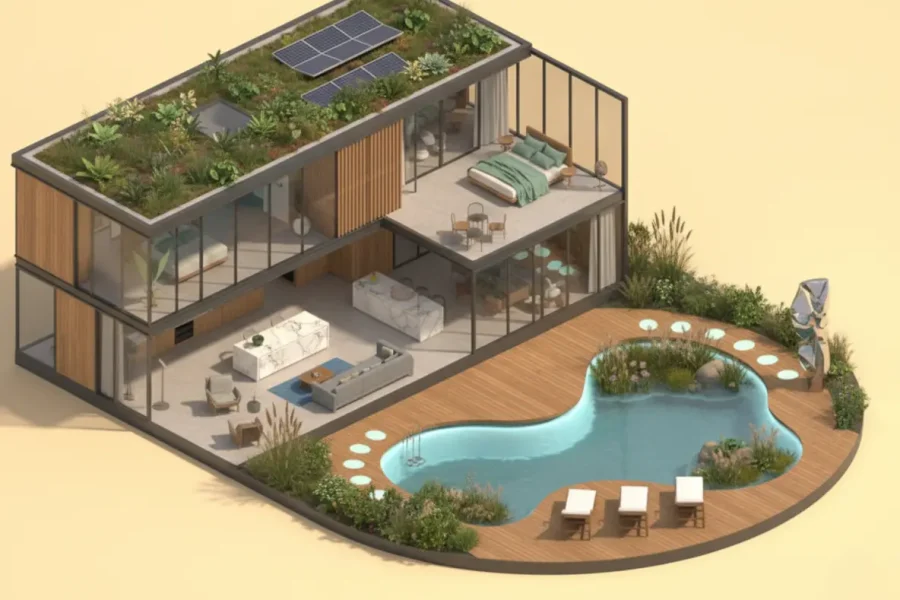
Residential Floor Plans
Thorough documentation of your home’s layout tuned to the client’s aspirations and local residential standards and regulations. Our residential floor plans include dimensions and specifications as per your requirements and building codes.
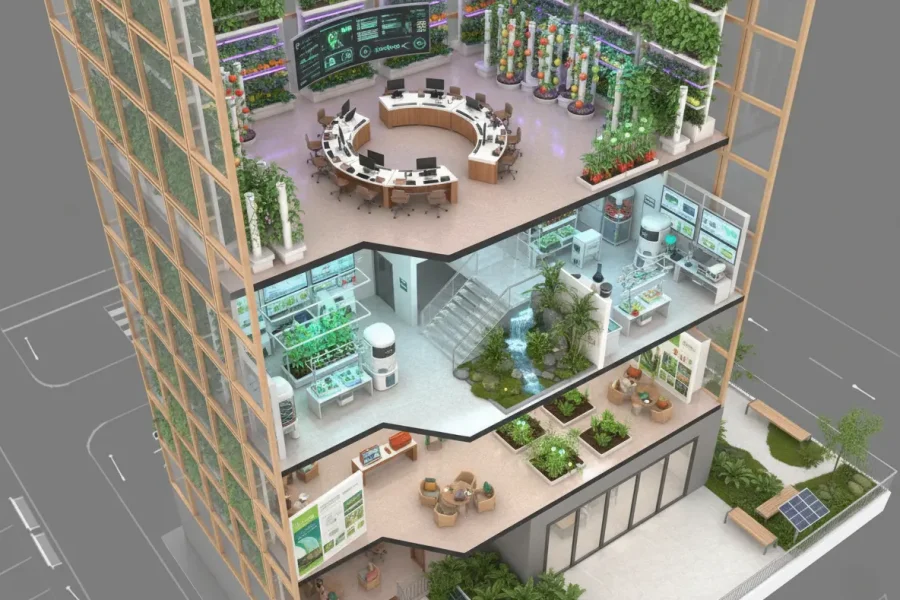
Commercial Floor Plans
Optimized planning of your office and recreational spaces aimed at greater interactivity among users for improved functionality and better returns. Design Sync Studio specializes in optimizing commercial space blueprints for maximum usability and value.
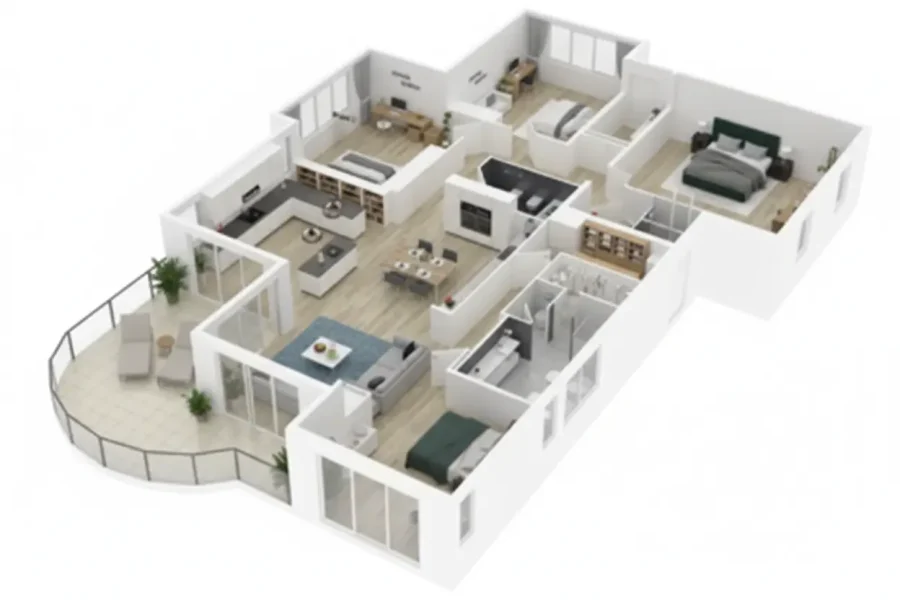
Floor Plan Rendering
Visualization of 3D floor plan renderings with detailed lighting, finishes, reflections for real estate and interior design. Design Sync Studio’s architectural team is experienced in 3ds Max, Lumion, Blender, Enscape, and V‑Ray for high‑resolution, photorealistic images.
How It Works: Our Process
We’ve made the process simple, transparent, and efficient so you know exactly what to expect when working with Design Sync Studio.
Step 1 – Consultation & Project Brief
We begin with a discovery call or meeting to understand your vision, project goals, and required deliverables. You’ll share your property details, sketches, or existing plans, along with any building codes or permit requirements.
Step 2 – Data Collection & Measurements
If needed, we coordinate site measurements or use your provided data to ensure accuracy. For conversions, we review your existing 2D plans and prepare them for 3D modeling.
Step 3 – Concept Development
Our architectural team creates initial layouts and 3D visualizations (if requested), incorporating your preferences for layout, materials, finishes, and lighting.
Step 4 – Detailed Drafting & Rendering
Using AutoCAD, Revit, SketchUp, and high-end rendering tools, we prepare detailed and permit-ready 2D drawings or immersive 3D renders that bring your design to life.
Step 5 – Review & Revisions
You review our drafts and provide feedback. We make precise adjustments to ensure the final plans match exactly what you envision.
Step 6 – Final Delivery
Your completed 2D plans, 3D models, and renderings are delivered in your preferred formats—ready for construction, permitting, or marketing presentations.

Book an Online Meeting
Ready to discuss your project with our expert architects? Let’s bring your vision to life!
