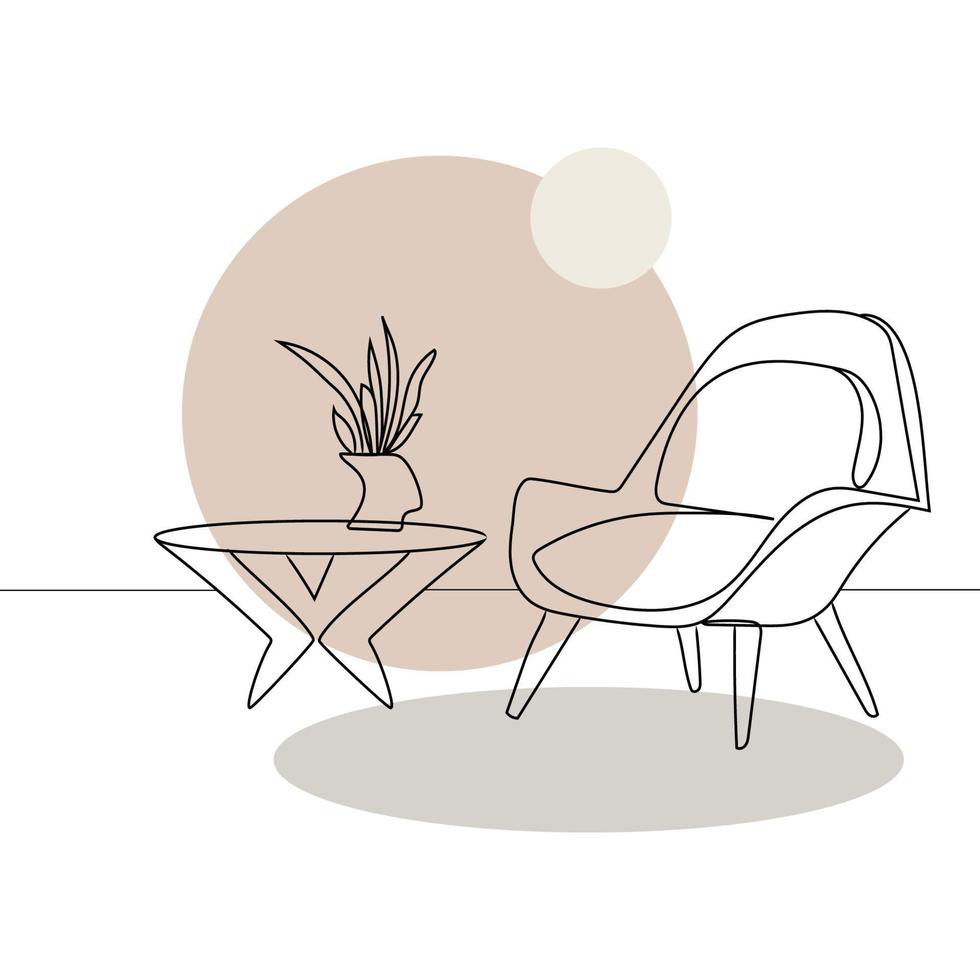Interior Design
Home » Our Services » Interior Design
Interior Design
Interior Design Services at Design Sync Studio bring creativity, precision, and functionality together to craft inspiring spaces for residential and commercial clients across the USA and Canada. Our experienced designers analyze every element — from layout and lighting to materials and furniture — to ensure a cohesive and practical design outcome. Using advanced 3D visualization tools and detailed CAD plans, we translate your ideas into visually stunning concepts ready for execution. Whether you’re remodeling a home, upgrading an office, or designing a retail environment, our team delivers tailored solutions that elevate aesthetics while maintaining budget and construction efficiency.
Syncing Value and Vision

Our Interior Design Services
Residential Interiors
Transform your living spaces into cozy, stylish, and functional havens tailored to your lifestyle.
Commercial Interiors
Offices, retail stores, restaurants, and hospitality venues designed to inspire productivity and engagement.
Custom Furniture & Fixtures
Bespoke pieces crafted to complement your space and meet your unique needs.
Color & Material Consultation
Expert guidance on color palettes, textures, and finishes to create cohesive and inviting interiors.
3D Visualization & Rendering
Photorealistic renderings to help you visualize your dream space before it’s brought to life.
Sustainable Interior Design
Eco-conscious solutions that reduce environmental impact without compromising style or comfort.

Book an Online Meeting
Ready to discuss your project with our expert architects? Let’s bring your vision to life!
Comprehensive Interior Design Solutions
We provide end‑to‑end interior design solutions, covering everything from initial concept development to final execution drawings. Whether it’s a luxury apartment, corporate workspace, retail outlet, or hospitality project, our designs balance practicality with refined aesthetics to create timeless and comfortable environments.
Our team integrates spatial logic, lighting design, and material selection to ensure harmony between architecture and interior expression. Every plan is delivered with attention to proportion, flow, and detail — ensuring a result that feels cohesive and purposeful.
3D Interior Visualization & CAD Detailing
Through advanced 3D interior visualization and accurate CAD documentation, clients can explore their spaces long before construction begins. We use industry‑leading software like Revit, SketchUp, and Lumion to create high‑definition renderings that communicate finishes, lighting effects, and spatial depth.
These realistic visualizations eliminate guesswork, enhance presentation quality, and support smooth coordination between designers, builders, and clients — ensuring that the approved vision translates seamlessly to reality.
Our Design Process
Our organized workflow is what sets us apart. Each stage is structured to deliver creativity with control:
- Concept Development – Defining the project’s visual theme, color story, and overall design intent.
- Space Planning – Optimizing circulation, zoning, and furniture layouts for peak functionality.
- Material & Finish Selection – Curating textures, lighting fixtures, and finishes that elevate design quality.
- 3D Modeling & Rendering – Producing realistic previews for discussion and refinement.
- Detailed Documentation – Delivering construction‑ready drawings and specifications for seamless execution.
Why Choose Design Sync Studio for Interior Design
- Tailored interior design solutions for residential, commercial, and institutional projects.
- Integration with our Architectural Design Drawings and Accurate Construction Estimate services for a fully coordinated workflow.
- Use of sustainable, high‑quality materials and cutting‑edge visualization tools.
- Streamlined communication, prompt revisions, and fast project delivery.
Our approach ensures design accuracy and cost transparency throughout the project lifecycle.
Industries We Serve
- Residential Interiors: apartments, condos, and private residences.
- Corporate & Commercial Spaces: offices, coworking hubs, and meeting environments.
- Retail & Hospitality: showrooms, restaurants, and hotels where customer experience matters.
- Educational & Healthcare Facilities: functional designs that enhance comfort and efficiency.
Start Your Interior Design Project Today
Transform your next project with Design Sync Studio’s interior design expertise.
Schedule a free online consultation or reach us through the Contact Us page to discuss design goals, project budgets, and timeline expectations.
Let’s create interiors that speak your story — with precision, imagination, and harmony.

Request a Quote
Get a personalized estimate tailored to your architectural needs. no strings attached!
