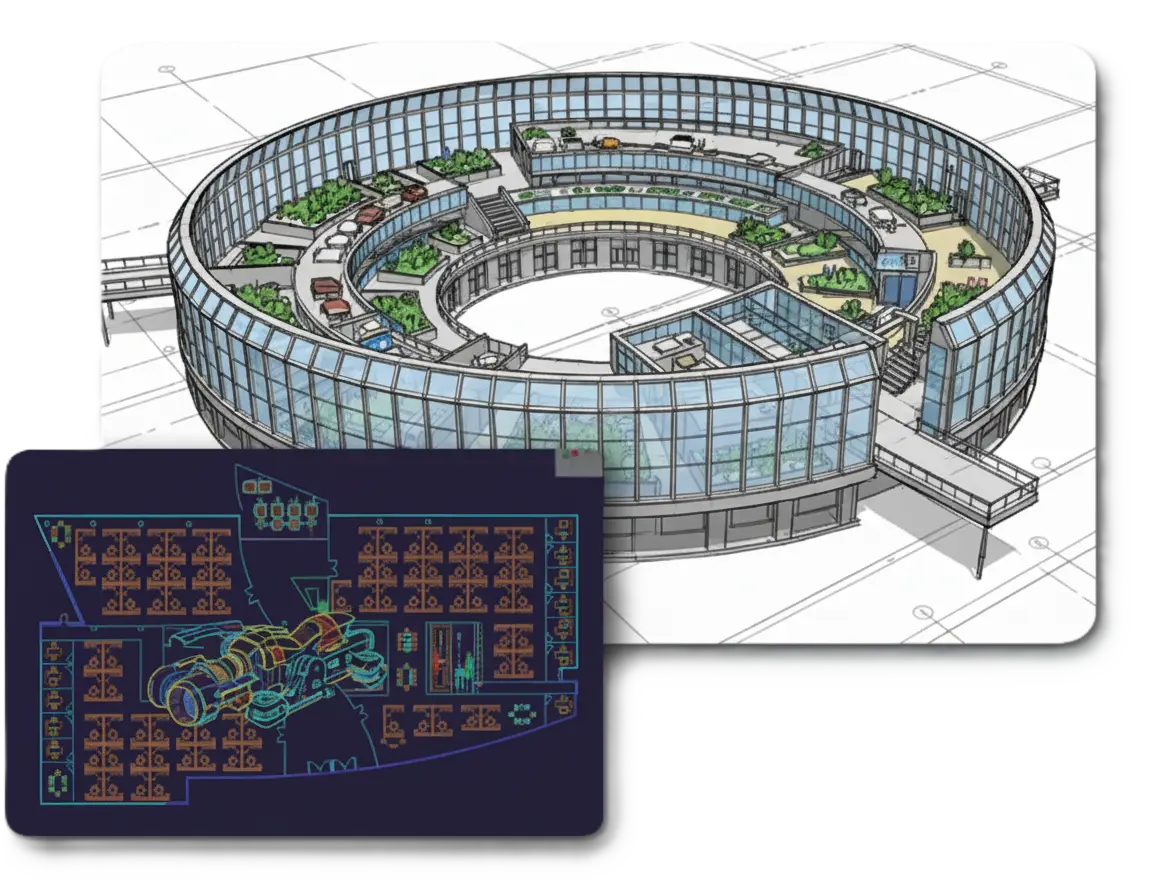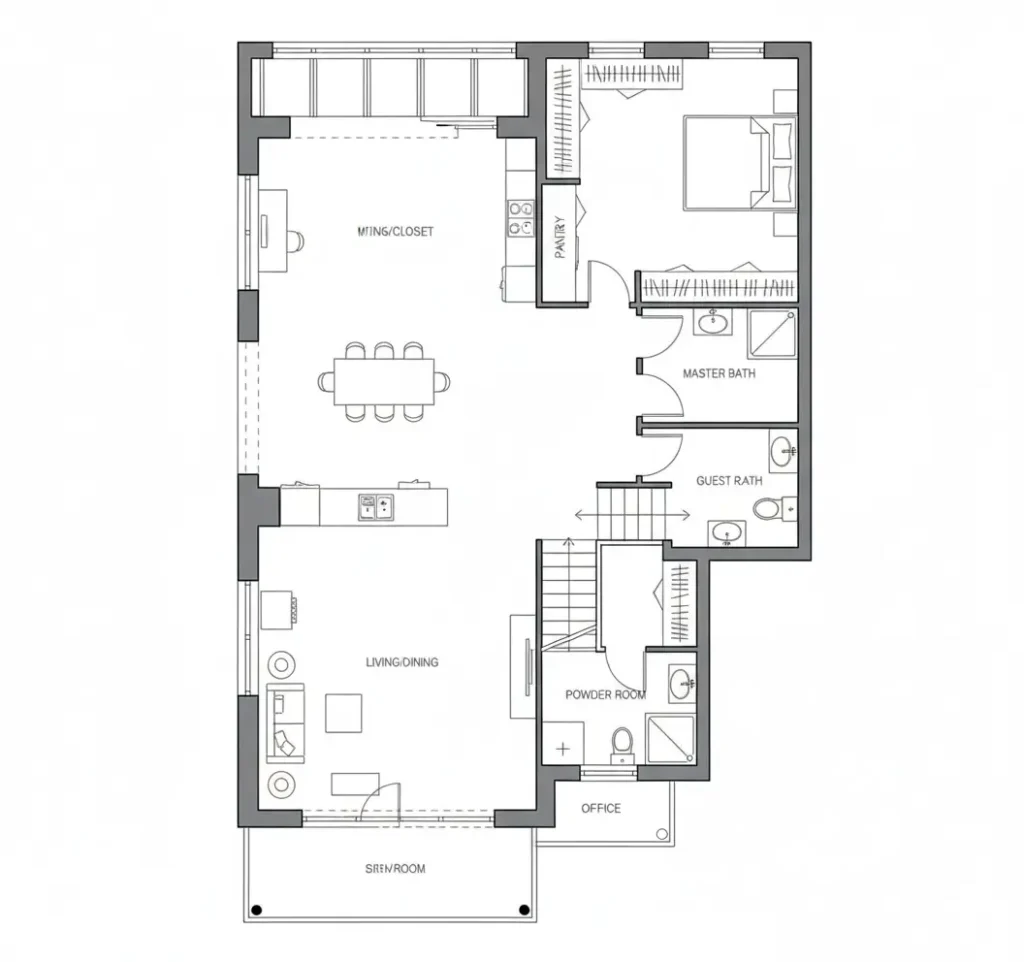Architectural Design & Drawings
Home » Our Services » Architectural Design & Drawings
Architectural Design & Drawings Services
Design Sync Studio provides professional Architectural Design Drawings, CAD Drafting Services for schematic and conceptual drawings, including 2D & 3D floor plans, roof drawings, wall elevations, section views, and complete construction document sets. Our drafting solutions cover highly detailed technical drawings for residential, commercial, and hospitality projects across the USA and Canada.
Our CAD and Revit-based drafting services support architects, realtors, contractors, and engineering firms with precision design output that streamlines project development and facility management. With the combined expertise, our team has been delivering accurate 2D to 3D modeling, permit-ready drawings, and BIM-integrated documentation for efficient and code-compliant project execution.
Leveraging point cloud to CAD conversion and advanced scanning workflows, we handle heritage restorations, industrial layouts, residential architecture, and large-scale commercial architecture with the highest accuracy.
We help architecture firms, builders, and construction companies achieve cost-effective, detail-oriented designs without compromising creativity or compliance. Our experienced team delivers aesthetic, functional, and budget-conscious building solutions from initial concepts to fully documented plans.
Design Sync Studio is recognized as a reliable partner for both residential and commercial drafting & design services. Our CAD architects and BIM specialists provide innovative, permit-ready, and construction-optimized design solutions that align with your specific architecture requirements.
Syncing Value and Vision

Our Architectural Design Services
Residential Architecture
From custom homes and renovations to multi-family housing, we design spaces that balance comfort, functionality, and style—tailored to fit your lifestyle.
Commercial Spaces
Whether it’s offices, retail stores, restaurants, or hospitality venues, our designs combine aesthetics with practicality to create environments that inspire productivity and engagement.
Commercial Spaces
Whether it’s offices, retail stores, restaurants, or hospitality venues, our designs combine aesthetics with practicality to create environments that inspire productivity and engagement.
Urban Planning & Development
We craft master plans, mixed-use developments, and community-focused designs that foster connectivity, sustainability, and long-term growth for cities and neighborhoods.
Interior Design Integration
Our holistic approach ensures that interior concepts seamlessly align with the architectural framework, creating cohesive and visually stunning spaces.
3D Visualization & Rendering
Using cutting-edge technology, we produce photorealistic renderings and walkthroughs, allowing you to fully visualize your project before construction begins.

Why Choose Design Sync Studio for Outsourcing CAD Drafting
In‑House Expert Team: Our dedicated workforce of skilled CAD architects, drafters, and BIM specialists delivers precise technical expertise, ensuring maximum accuracy and reliability in every project.
Compliance with Local Building Codes & Zoning: At Design Sync Studio, we maintain strict adherence to building codes, zoning regulations, and industry standards across the USA and Canada. This commitment guarantees your CAD drawings are fully compliant and ready for permit submission.
Prompt, High‑Quality CAD Drafting Delivery: Our streamlined delivery process ensures your CAD drafting projects are completed within agreed timelines. The DSS team keeps your construction workflow smooth, efficient, and hassle‑free from concept to completion.
Guaranteed Data Safety: We place the highest priority on protecting your files and sensitive project details. Through robust confidentiality protocols, your data remains secure with us at all times.
Tailored Project Solutions: Every client’s needs are unique. Our experienced CAD team is equipped to deliver customized documentation, schedules, and BIM outputs that align perfectly with your project specifications and goals.
Premium Architectural CAD Drafting Quality: Design Sync Studio is dedicated to creating CAD documentation to the highest industry standards, combining precision, reliability, and design confidence so you can move forward with your project knowing every detail is accurate.

Book an Online Meeting
Ready to discuss your project with our expert architects? Let’s bring your vision to life!
