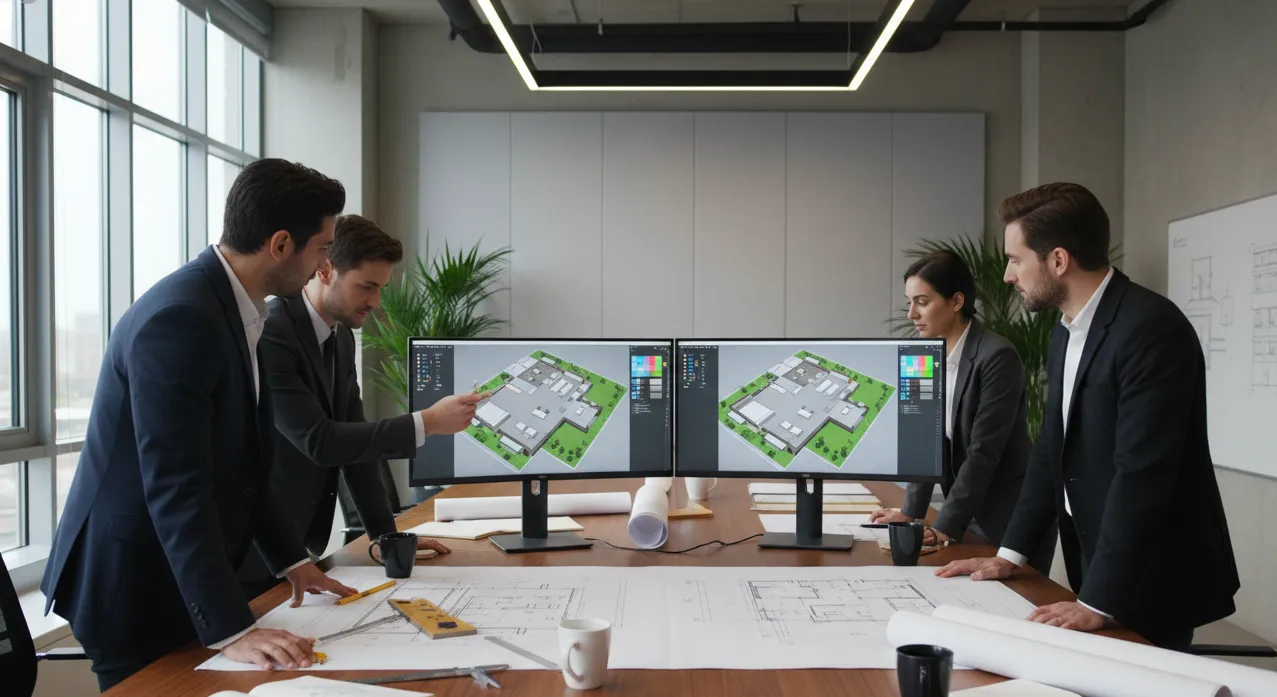Table of Contents
ToggleWhy Accurate Residential Floor Plan Design Matters
Every successful residential project begins with a reliable floor plan. It’s more than dimensions and labels—it’s a visual translation of how a space functions and feels.
- Cost Efficiency: A well-structured plan minimizes change orders and material waste.
- Regulatory Compliance: Floor plans guide permit drawings and code compliance.
- Client Confidence: When clients visualize their future home in 2D or 3D, they make faster, informed decisions.
- Construction Accuracy: Builders rely on precise plans to align framing, MEP layouts, and elevations.
Key Components of a Residential Floor Plan in 2026
Floor plans have become increasingly data-driven thanks to tools like Revit, AutoCAD, and AI-integrated modeling platforms. Here’s what modern home builders and engineers look for in 2026:
1. Spatial Zoning & Functional Flow
Functional zoning determines how spaces connect, ensuring the most efficient movement between rooms. Bedrooms are grouped for privacy, kitchens align with dining zones, and circulation paths remain clear of heavy-traffic congestion.
2. Building Information Modeling (BIM) Integration
Modern floor plan design now ties directly into BIM services. By integrating 2D drawings with BIM data, every design decision—from window placement to wall structure—feeds into an intelligent 3D model. This helps builders detect clashes early and coordinate across disciplines.
3. Structural and MEP Coordination
Beyond walls and openings, a robust plan integrates the underlying systems—plumbing, HVAC, and electrical—into one unified design. Coordination between disciplines safeguards project timelines and sustainability goals.
4. Digital Visualization
Homeowners in 2026 expect immersive presentations through 3D floor plan design. These models translate measurements into photorealistic views, enabling faster client approvals and reducing redesign cycles.
Design Sync Studio’s Process for Floor Plan Development
Our experienced team of designers and BIM modelers follows a structured workflow designed for precision and efficiency. Each phase focuses on collaboration between clients, engineers, and project managers.
- Concept Phase: Initial client input and zoning assessments supported by architectural visualization.
- 2D Drafting: Production of detailed layouts for review and engineering coordination.
- 3D BIM Modeling: Creation of data-rich models integrating geometry, materials, and systems.
- Quality Assurance: Internal peer review and clash detection ensure construction-readiness.
- Permit & Estimate Support: Coordination with our permit expediting team and construction estimators to provide full documentation packages.
Let’s Build Smarter Floor Plans Together
Whether you’re a home builder or project engineer, our team at Design Sync Studio can deliver precision-driven 2D & 3D floor plans ready for permits and construction.
Call us at +1-215-995-4450 or contact us online to explore how we can support your next project.
How BIM Elevates Residential Floor Plan Design
The integration of BIM processes continues to reshape how residential construction firms approach design. In BIM, a floor plan becomes more than a layout—it’s a live dataset representing the entire building’s lifecycle. Material quantities, cost estimation, and sustainability models are all embedded in the same environment.
For home builders, this means predictable budgets and fewer surprises on-site. For engineers, it means data-driven designs that align MEP systems with architectural intent. Our BIM team ensures seamless collaboration between architecture and construction workflows for every residential project.
The Role of Interior Design in Floor Planning
Smart floor planning goes hand-in-hand with interior design. The positioning of walls, windows, and lighting layouts influences comfort and aesthetic outcomes. By collaborating early with our interior design team, construction firms avoid downstream changes and achieve cohesive layouts from structure to finish.
Emerging Trends in Residential Floor Plan Design (2026)
As the housing market evolves, design priorities adapt. Modern homeowners value sustainability, flexibility, and smart-home readiness. Here’s what’s trending in 2026:
- Multi-functional Spaces: Rooms adaptable for remote work or guest accommodation.
- Energy Efficiency: Passive solar orientation and high-performance wall assemblies integrated early into the plan.
- AI-Assisted Drafting: Tools that automate repetitive tasks, allowing drafters to focus on design quality.
- Virtual Collaboration: Cloud-based BIM and design review platforms for global coordination.
Forward-thinking builders adopt these approaches to stay competitive and meet the demands of increasingly sophisticated clients.
Final Thoughts
Residential floor plan design sets the tone for a project’s success. It affects everything—from cost control to permit approvals. By partnering with a specialized firm like Design Sync Studio, home builders and engineers gain access to coordinated 2D, 3D, and BIM-backed deliverables that align perfectly with budget, schedule, and aesthetic goals.
Our process ensures every plan is both creative and constructible—meeting code, visual, and functional expectations across all project stages. The result: more predictable builds, happier clients, and stronger reputations in the construction community.
FAQs About Residential Floor Plan Design
1. How detailed should a residential floor plan be before construction?
A good floor plan must include all structural and spatial information such as wall thickness, openings, room labels, and system routes. At Design Sync Studio, we ensure it’s ready for permits and accurate estimates.
2. What’s the difference between a 2D and 3D floor plan?
2D floor plans display layout and dimensions, while 3D floor plans showcase material finishes and lighting for visual clarity. Most of our clients request both to communicate effectively with clients and contractors.
3. Can Design Sync Studio provide BIM-ready floor plans?
Absolutely. Our BIM services ensure all plans are compatible with Revit and ready for data coordination and clash detection before site mobilization.
4. How do floor plans tie into project estimates?
Through our project estimate services, we extract quantities and cost data directly from the floor plans and BIM models, creating accurate and transparent budgets early on.
5. Can the same plan be used for multiple homes?
Yes. With minor customization, the same plan can serve as a master template for multiple builds, especially within similar zoning and lot parameters.


