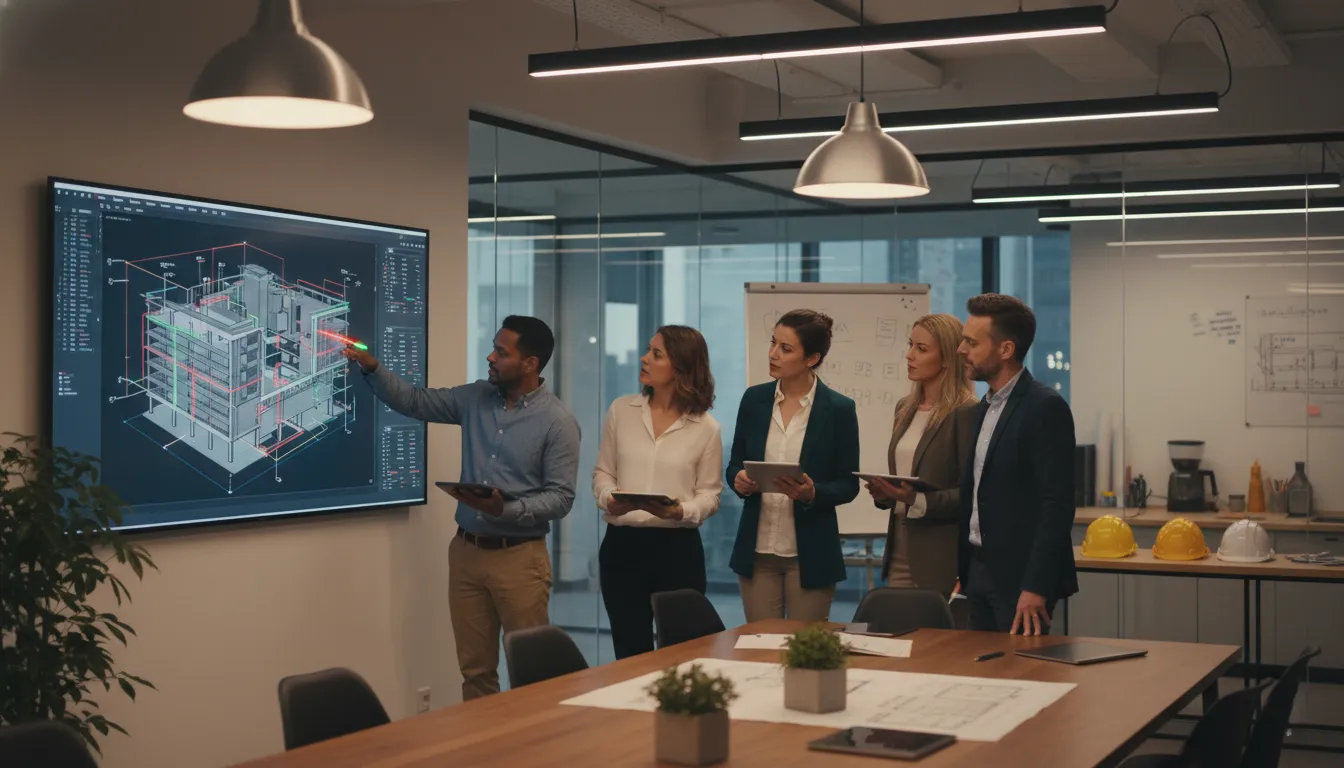Table of Contents
ToggleUnderstanding Clash Detection in BIM
Clash detection is the digital process of identifying conflicting elements within a Building Information Model. These conflicts—termed “clashes”—represent points where geometry, space, or schedule overlap creates a risk of physical interference during construction. Once detected, teams can adjust model elements, communicate resolutions, and update documentation before any costly site impact occurs.
Three Main Types of BIM Clashes
- Hard Clashes: Direct physical conflicts where two objects occupy the same space—for example, a duct penetrating a structural beam.
- Soft Clashes: Violations of set clearances or design tolerances (e.g., insufficient space for maintenance access).
- Workflow Clashes: Schedule or sequencing conflicts that affect construction activities or trade coordination.
Recognizing these types early helps establish a workflow built on precision and mutual accountability.
Why Tolerances Matter in Clash Detection
Setting accurate tolerances is the cornerstone of meaningful clash analysis. Without tolerance parameters, models may generate hundreds of false positives, slowing down coordination meetings. In BIM platforms such as Autodesk Navisworks and Revit, tolerances define the spatial margin between elements that is considered acceptable.
A GC might apply a tolerance of 5 mm for structural steel versus 20 mm for ductwork routing—balancing detection sensitivity with practicality. This ensures the clash report highlights critical issues rather than cluttering data with insignificant deviations.
At Design Sync Studio, our workflow includes tolerance calibration at the start of each coordination cycle, allowing modelers and coordinators to align standards across all disciplines.

The Clash Detection Workflow
A clear clash detection workflow enhances teamwork and reduces design cycle times. The standard four‑step process includes:
- Model Integration: Combine architectural, structural, and MEP models into a single federated BIM environment.
- Clash Testing: Run automated tests with defined tolerance ranges and trade filters.
- Report Generation: Export concise clash summary reports highlighting severity, location, and responsible discipline.
- Resolution Meetings: Address each issue collaboratively and track updates until models reach zero critical clashes.
This structured approach builds confidence and transparency between project teams, reducing unforeseen changes later in the field.
Need Trusted BIM Coordination Experts?
Design Sync Studio delivers clash detection and BIM coordination tailored for General Contractors and Design Coordinators.
Prevent costly rework and achieve model accuracy from day one.
📞 Call +1‑215‑995‑4450
💬 Visit our Contact Page to get started.
Interpreting and Managing Clash Reports
Clash reports translate detected errors into actionable insights. In Autodesk Navisworks, clashes can be grouped by trade, zone, or severity, helping coordinators focus on high‑impact areas first. Effective report management prevents teams from being overwhelmed by data.
- Prioritize: Rank clashes based on potential construction impact.
- Visualize: Attach screenshots and issue IDs for fast location tracking within the model.
- Assign: Responsibility for resolution is linked to each clash item, improving accountability.
- Track: Maintain version control and documentation from detection through resolution.
Dashboards or integrated BIM 360 platforms add transparency, enabling smart decision‑making across design and construction.
Why Clashes Occur—and How to Prevent Them
Common causes include inconsistent model standards, outdated references, or simple human oversight. When contractors and designers work in isolation, integration errors multiply. The key lies in early coordination under one BIM Execution Plan (BEP).
Use standardized families, shared coordinate systems, and strict naming protocols to maintain data alignment. Supporting services such as architectural design drawings and accurate 2D & 3D floor plans help eliminate source inconsistencies at the design level.
Efficient Clash Resolution Strategies
The resolution stage transforms detection results into practical outcomes. At Design Sync Studio, our BIM experts collaborate with architects and engineers to propose design adjustments, model rerouting options, or re‑coordination suggestions while retaining structural and aesthetic intent.
Clash meetings are typically scheduled every 1–2 weeks during active design development, synchronizing all multi‑disciplinary updates. Our team integrates approved changes directly into the federated BIM model, ensuring documentation aligns with permit sets and final construction cost estimates.
Integrating Clash Detection with Permit and Preconstruction Processes
By incorporating clash detection data into permit and estimating workflows, GCs can accelerate compliance and avoid rejected drawings. Pre‑coordinated models reduce ambiguity in documentation submitted for local building departments, saving weeks of review time.
Our in‑house Permit Expediting team leverages the same coordinated BIM models, allowing a seamless transition from design through approval—improving clarity and applicant confidence.
Benefits of Professional Clash Detection for GCs & Coordinators
- Reduced RFIs and site adjustments.
- Enhanced collaboration across all design trades.
- Quicker design–build turnaround and minimized idle time.
- Improved construction documentation quality and accuracy.
- Higher project predictability and client satisfaction.
When leveraged strategically, BIM clash detection becomes more than a coordination step—it transforms into a cost‑management and communication tool across the entire project lifecycle.
Partnering with Design Sync Studio
General Contractors and project coordinators choose Design Sync Studio for our hands‑on approach to BIM coordination and model validation. Using Autodesk Navisworks Manage and Revit, we detect both hard and soft clashes, document findings, and facilitate weekly coordination meetings until the model reaches full constructability.
Whether your project demands a detailed architectural package, dynamic interior design integration, or complete BIM model management, our team adapts to your project workflow using established standards and industry best practices.
Conclusion
As the AEC industry moves toward digital delivery and integrated workflows, clash detection in BIM stands as a critical pillar of success. By applying disciplined tolerance settings, structured reports, and proactive issue resolution, teams can safeguard against costly surprises and ensure every line of design translates effectively into construction reality.
With Design Sync Studio’s BIM coordination expertise, contractors and coordinators gain not just a service—but a partner in precision and reliability.

