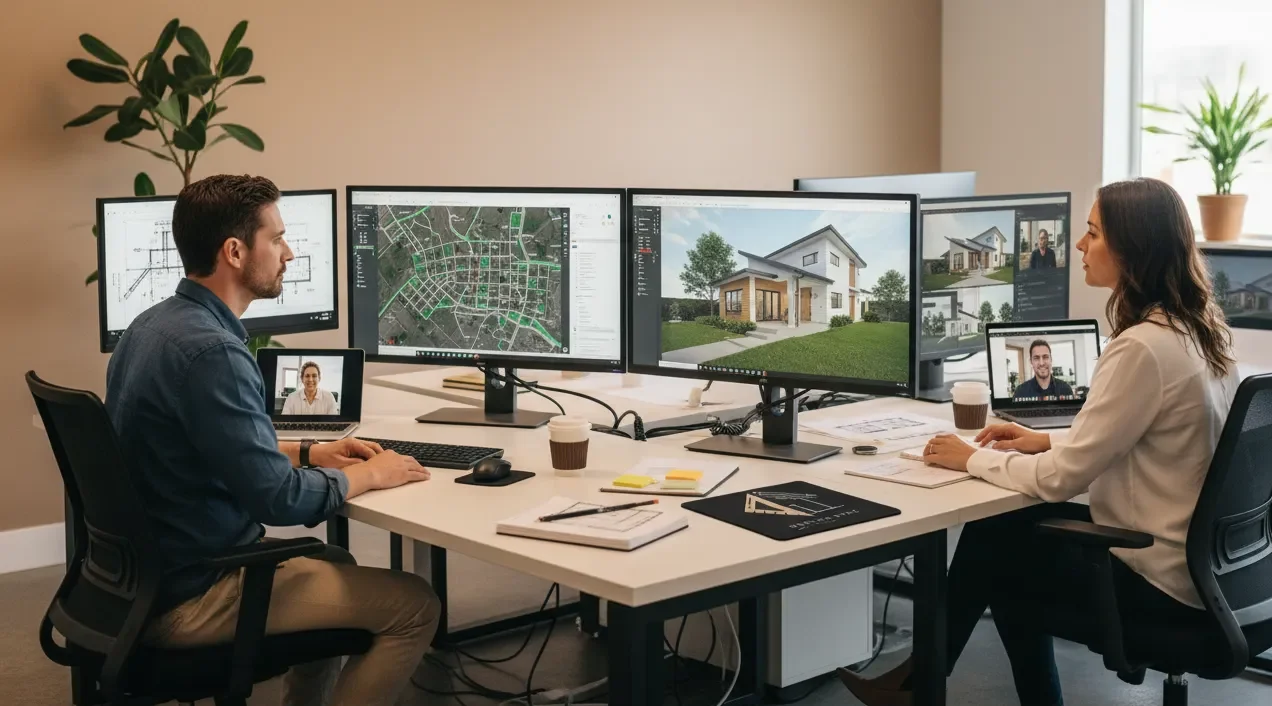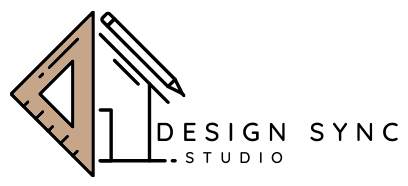In today’s fast‑paced construction industry, home addition design projects increasingly rely on remote collaboration between design teams, structural consultants, and permit professionals. Whether you’re managing a second‑story expansion, converting an attic, or adding a sunroom, seamless communication and technical alignment determine whether your project succeeds or stalls.
Table of Contents
ToggleWhy Remote Design Collaboration Matters
Builders and design firms face greater logistical challenges than ever before. Architects may be in Philadelphia while structural engineers operate in Toronto. Without an integrated digital workflow, misalignment in drawings and code requirements can cost thousands in redesign fees and delays in permit approval.
Leading professionals use cloud‑based platforms, standardized CAD or BIM templates, and coordinated schedules to create virtual design rooms — where everyone from architects to expediters can review and mark up plans together. This method reduces onsite rework and improves project transparency.
Structural Planning for Home Additions
Structural integrity is the backbone of any home addition design. A remote workflow should start with high‑detail structural drawings and load calculations that can be shared securely with engineers. This is where experienced Architectural Design teams play a key role — ensuring every addition aligns with existing foundations, rooflines, and local building codes.
When collaborating remotely, assign a primary coordinator (often the lead architect or a BIM manager) who consolidates changes from all contributors. Use naming conventions for file versions and materials lists to maintain clarity. Establish a digital approval hierarchy: engineer → architect → builder → permit consultant.
- Share structural markups using true‑scale PDFs or 3D models.
- Confirm load path continuity before framing design approval.
- Integrate structural data into calculation sheets or BIM models.
With DSS’s multidisciplinary approach, builders gain immediate access to architectural, structural, and estimation experts under one coordinated project workflow.
Zoning Coordination and Site Constraints
Zoning is where many addition projects get stuck. Remote collaboration enables early awareness of setbacks, FAR limits, and height restrictions before drawings move into approval. Every municipality states distinct clearance rules that must be confirmed by design staff before schematic submission.
For instance, a detached garage conversion may need separate egress verification and parking space retention. These nuances can be missed without zoning research. DSS’s Permit Expediting division helps by reviewing zoning maps and preparing variance documentation where required — preventing costly resubmissions.
Permit Preparation and Document Formatting
Once final design coordination is complete, preparing clear permit sets is critical. Remote teams should standardize drawing titles, sheet references, and digital signatures. Builders benefit from consistent formatting and file naming that aligns with city portals like ePlan or Accela.
During the final stage, all professionals must confirm:
- Architectural drawings match structural engineering details.
- Mechanical, electrical, and plumbing notes are coordinated.
- Material schedules list sustainable and code‑approved items.
Home addition permits may require energy compliance or stormwater details. Experienced architectural coordinators at DSS guide builders through the required submissions so approvals can move faster.

Remote Tools and Best Practices for Builders
Builders overseeing design remotely should establish a single source of truth for all data — ideally through platforms that support versioning and real‑time communication.
- Cloud CAD/BIM systems – Use centralized 3D models where dimensions update instantly for all collaborators. DSS’s BIM Services integrate field conditions and as‑built data seamlessly.
- Shared project dashboards – Visualize progress across disciplines to identify bottlenecks early.
- Virtual kickoff meetings – Clarify structural and permit expectations before drawing starts.
- Remote QA reviews – Perform redline checks digitally to ensure consistency throughout all revisions.
A transparent system turns fragmented communication into actionable project timelines — especially vital when multiple states or provinces are involved.
Need Support for Your Next Home Addition Project?
DesignSync Studio’s remote coordination workflow connects architects, builders, and expediters with speed and precision.
📞 Call +1‑215‑995‑4450 or Reach Us Online
Budgeting and Estimation Accuracy
Cost alignment is another reason remote collaboration matters. Builders need to understand material, labor, and time benchmarks before committing to an addition project. DSS’s Project Estimate team develops precise cost forecasts based on approved design drawings so builders can present accurate quotes to homeowners.
Incorporating remote estimation meetings—where design, structure, and permit departments review pricing simultaneously—reduces cost overruns and helps maintain scope discipline across multiple trades.
3D Visualization and Homeowner Approvals
Homeowners today expect to visualize their addition before the first nail hits. DSS’s interactive 2D & 3D Floor Plan Design services allow teams to present photorealistic visuals and coordinate remote changes instantly.
These renderings not only support faster homeowner decisions but also create stronger builder‑client trust. In remote settings, visualization serves as a substitute for physical site walkthroughs — keeping projects efficient despite distance.
Interior Integration for Additions
Every addition eventually ties into interiors. Effective remote design teams coordinate finishes, lighting, and space flow collaboratively. DSS’s Interior Design experts provide digital finish schedules with virtual mood boards, helping builders and clients align style with structural realities.
Whether adjusting ceiling heights for open‑concept expansions or balancing insulation thickness with design aesthetics, that integration between architecture and interior ensures lasting quality.
Quality Assurance and Review Workflow
Before final permit submission and construction mobilization, establish a remote QA checklist. DSS recommends cross‑disciplinary audits ensuring all drawing sets follow professional formatting and code compliance. Final digital stamps and licensed signatures should appear with consistent page scales and legend references.
- Architectural revision tracking (A‑R001, A‑R002…)
- Structural coordination log linking calculation sheets
- Permit submission folder verified by expediters
Conclusion
Remote design collaboration has reshaped how builders deliver home additions. When structured correctly, it accelerates permits, improves design quality, and minimizes field changes. The combination of architectural precision, zoning expertise, and real‑time teamwork transforms distance into efficiency.
DesignSync Studio continues to help builders and firms across the U.S. and Canada design smarter, coordinate faster, and build stronger additions — all through integrated digital collaboration.
Frequently Asked Questions (FAQs)
Why is remote design collaboration essential for home addition projects?
It consolidates architects, engineers, and permit consultants onto one digital platform, minimizing travel costs and speeding up review turnaround.
Can zoning restrictions be handled remotely?
Yes. Tools like GIS and e‑permit portals allow zoning validation online. DSS’s zoning/permit specialists ensure compliance with local codes before submission.
What’s the difference between CAD and BIM for home addition design?
CAD develops static 2D drawings, while BIM integrates geometry, materials, and cost data for dynamic collaboration across remote teams.
How can builders manage permit delays?
Early structural and zoning verification, consistent documentation, and help from DSS’s expediting team reduce re‑submission chances dramatically.
What’s the benefit of 3D visualizations for additions?
They enable clients to approve layouts faster and builders to confirm spatial feasibility before material ordering.
For remote collaboration inquiries or custom addition design support, email info@designsyncstudio.com or call +1‑215‑995‑4450.

